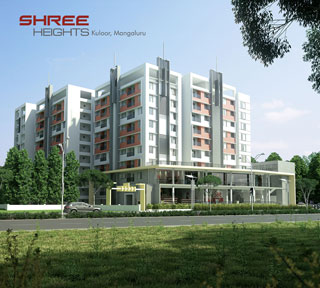Shree Hillside
VIRTUAL TOUR
Shree hillside Mangaluru
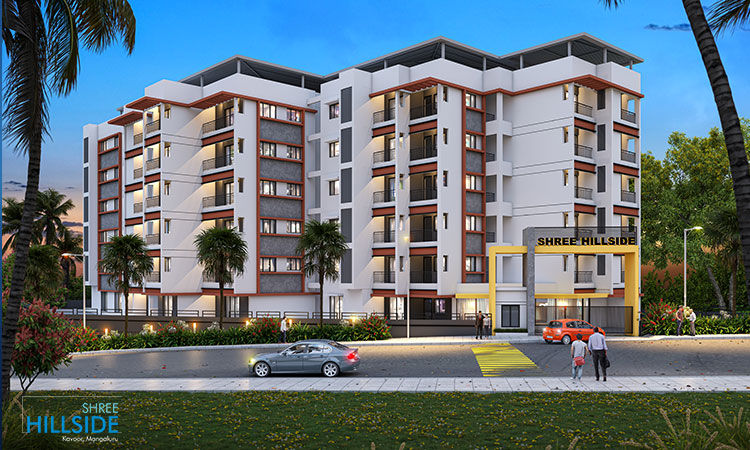
SHREE HILLSIDE, the next exciting phase in the journey of Shree Developers, a full-fledged real estate and construction firm of repute in Mangalore. This project is located in the famous and desirable residential neighborhood of Mangaluru, which is characterized by a truly village – like feel and a vibrant cosmopolitan charm sets it apart from any other developing place in Mangaluru.
SHREE HILLSIDE is where you can enjoy stylish living with in the cluster of 53 flats consisting of 1BHK and 2BHK apartment situated near Kavoor-Mangalore Airport Road at a distance of 100 meter from two lanes Road. The 1 & 2 bedroom apartments are set within the architecturally distinctive blocks revealing living spaces filled with natural light.
Highlights
- ENTRANCE LOBBY in the Ground Floor.
- TWO AUTOMATIC ELEVATOR of 8 passenger capacity.
- GENERATOR BACK UP with sound proof acoustic enclosure for lightning in each apartment, common areas, lift and Pump.
- CCTV surveillance system.
- FIRE FIGHTING SYSTEM (as per norms).
- Provision for CABLE TV connection.
- WATCHMAN and COMMON TOILET in the Basement.
- VITRIFIED TILE flooring inside the Apartments.
- VITRIFIED finished Tile flooring for the Common Passage and Granite flooring for the Staircase.
- RETICULATED GAS CONNECTION for all the apartments.
- DECORATIVE MELAMINE polished main entrance door.
SHREE HILLSIDE presents exceptional airy and light-filled homes; expertly designed for modern living. SHREE HILLSIDE features a strong and impressive sustainability ethos with green features at its heart.
SHREE HILLSIDE features one/two spacious bedrooms making it a comfortable choice for small families to afford, with flexible kitchen and living space and an elegantly finished bathroom. Indulgent spaces in Kitchens and Bathrooms offer beautifully designed and feel-good settings. The exceptional finish includes floor and wall tiles in a choice of calming shades of branded sanitary ware. Quality fittings and switches from well-known brands complete the much needed designer look.
RERA NO: PRM/KA/RERA/1257/334/PR/230522/004910
General
- Fully framed RCC structure with car parking facility in 2 Levels.
- Compound Wall and Gate.
- Modular Electrical switches.
- 3KW Power provided for each apartment with single-phase meter.
- Covered Terrace with Roofing Sheets.
- Inside Doors: Hard wood Frames/Flush shutters finished with enamel paint or melamine polish.
- UPVC or ALUMINIUM windows with sliding shutters for inside apartment and common areas (Provision of Mosquito Net at an extra cost).
- Ceramic tiles for kitchen, toilets wall and floors.
- External painting of the building with exterior emulsion paints.
- Overhead water tank and underground sump tank with required pumps.
- Water supply either through bore well in addition to the corporation water supply.
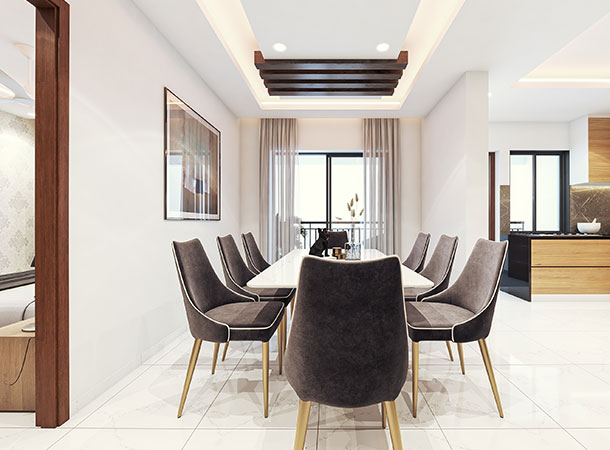
DRAWING / DINING
- T V and telephone points.
- Wash basin in the dining.
- 5 amps point in living room balcony.
- Adequate light points.
- Fan points.
BED ROOMS
- T V and telephone points in master bedroom.
- 5 amps point in Balcony.
- AC point provision in all bedrooms.
- Adequate light points.
- Fan points.
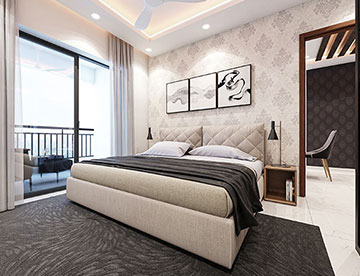
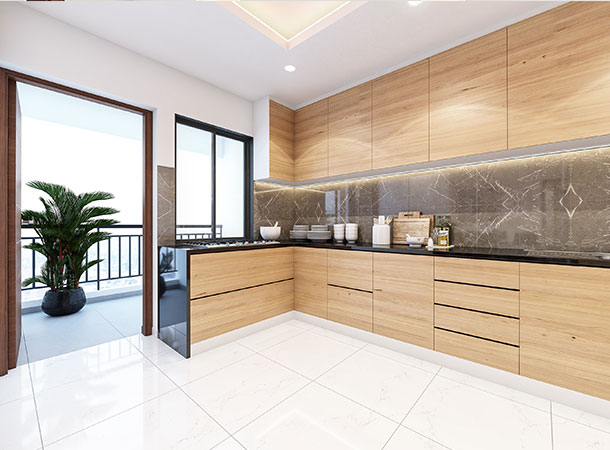
KITCHEN AND WORK AREA
- Chimney provision in the Kitchen.
- Exhaust fan point provision in the Kitchen.
- Additional provision for fixing and connecting water purifiers near the kitchen sink.
- Plumbing and drainage connection with power point for washing machine.
BATH ROOMS
- Sunken slabs treated with waterproof chemicals.
- Pressure checked plumbing and drainage lines to ensure total leak proof bathrooms.
- Flush valves for commodes.
- Mixer unit for all bath rooms.
- Wall mounted western commode for all bathrooms.
- Health faucet in all bathrooms.

Location
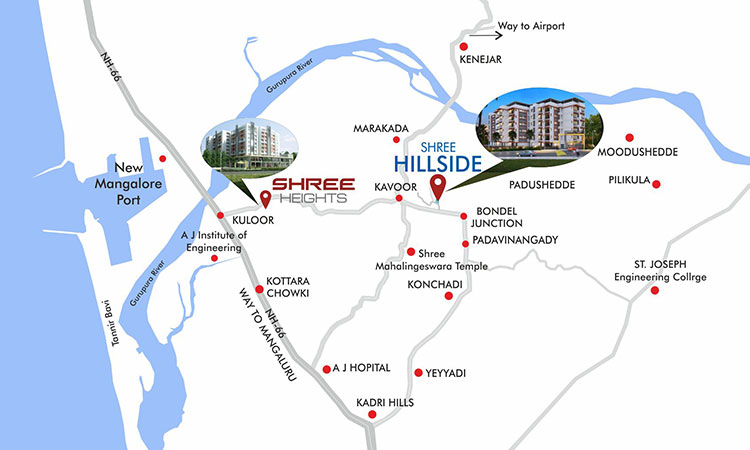
The prestigious new block of apartment’s development near Kavoor-Airport road is the new happening place in Mangaluru. SHREE HILLSIDE situated near Kavoor-Mangalore Airport Road which is only 100 meter away from two lanes Road. Accessibility being prime concern of every home buyer, SHREE HILLSIDE provides the much needed respite to calm your nerves from the thoughts of getting stuck in the city traffic jams. Away from the suffocating city environment, located amidst the pristine village ambience influences your decision to find your ideal nest at SHREE HILLSIDE. With the two lane highway accommodating un-interrupted traffic from the city to the airport, yet un-disturbed by the traffic by locating it at a minimum distance from it, SHREE HILLSIDE brings you peace and tranquil living at your new home.
Typical Floor Plans
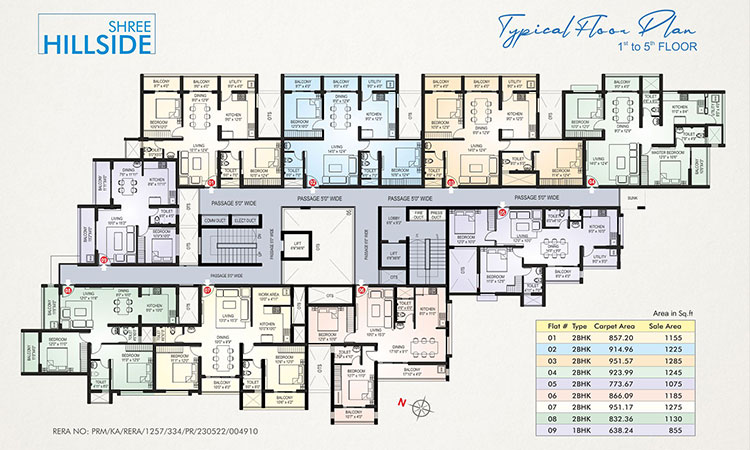
Isometric Plan
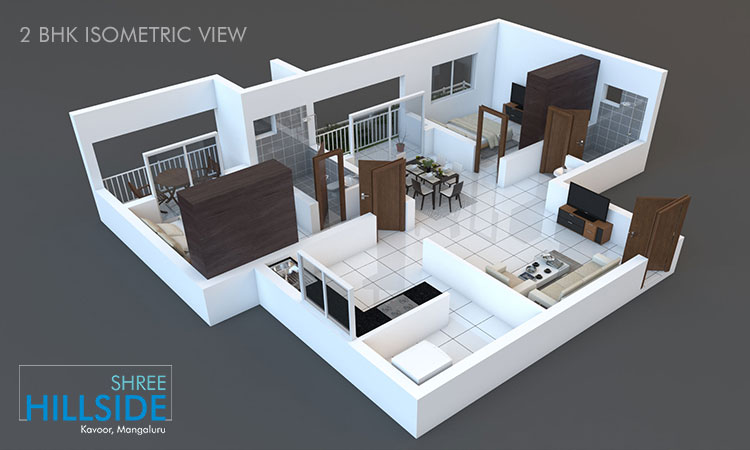
Availability Status
| SBU Area | 1,065 sft. | 1,110 sft. | 1,185 sft. | 1,190 sft. | 1,135 sft. | 1,320 sft. | 1,100 sft. | 760 sft. | - |
|---|---|---|---|---|---|---|---|---|---|
| First Floor | 001 - 2BHK | 002 - 2BHK | 003 - 2BHK | 004 - 2BHK | 005 - 2BHK | 006 - 2BHK | 007 - 2BHK | 008 - 1BHK | - |
| SBU Area | 1,155 sft. | 1,225 sft. | 1,285 sft. | 1,245 sft. | 1,075 sft. | 1,185 sft. | 1,275 sft. | 1,130 sft. | 855 sft. |
| First Floor | 101 - 2BHK | 102 - 2BHK | 103 - 2BHK | 104 - 2BHK | 105 - 2BHK | 106 - 2BHK | 107 - 2BHK | 108 - 2BHK | 109 - 1BHK |
| Second Floor | 201 - 2BHK | 202 - 2BHK | 203 - 2BHK | 204 - 2BHK | 205 - 2BHK | 206 - 2BHK | 207 - 2BHK | 208 - 2BHK | 209 - 1BHK |
| Third Floor | 301 - 2BHK | 302 - 2BHK | 303 - 2BHK | 304 - 2BHK | 305 - 2BHK | 306 - 2BHK | 307 - 2BHK | 308 - 2BHK | 309 - 1BHK |
| Fourth Floor | 401 - 2BHK | 402 - 2BHK | 403 - 2BHK | 404 - 2BHK | 405 - 2BHK | 406 - 2BHK | 407 - 2BHK | 408 - 2BHK | 409 - 1BHK |
| Fifth Floor | 501 - 2BHK | 502 - 2BHK | 503 - 2BHK | 504 - 2BHK | 505 - 2BHK | 506 - 2BHK | 507 - 2BHK | 508 - 2BHK | 509 - 1BHK |




